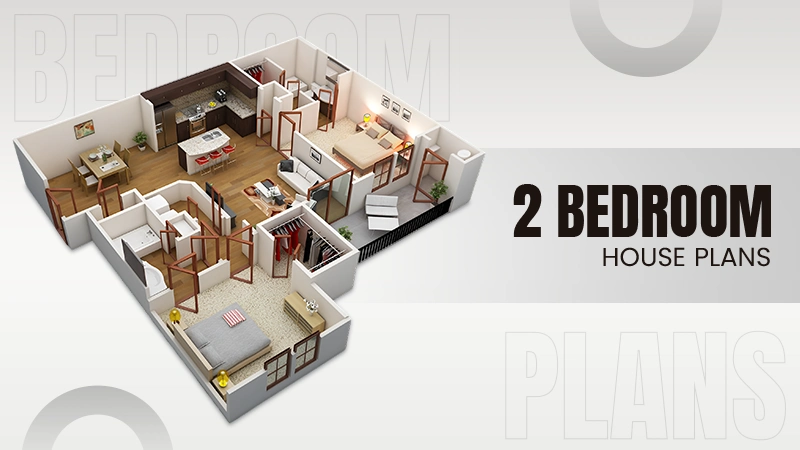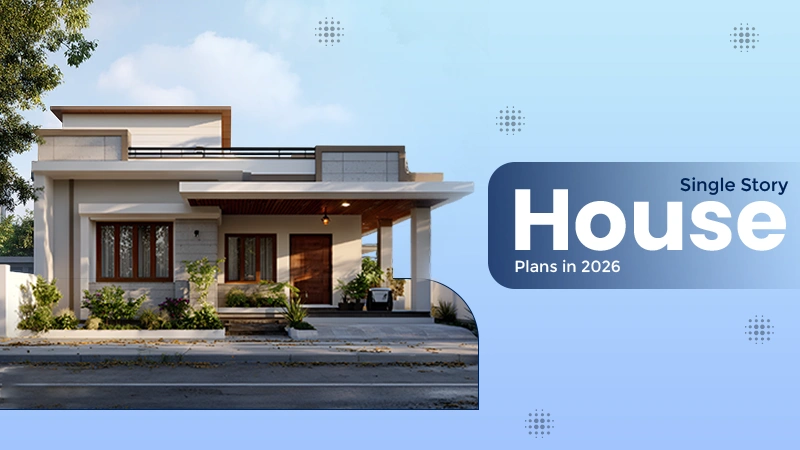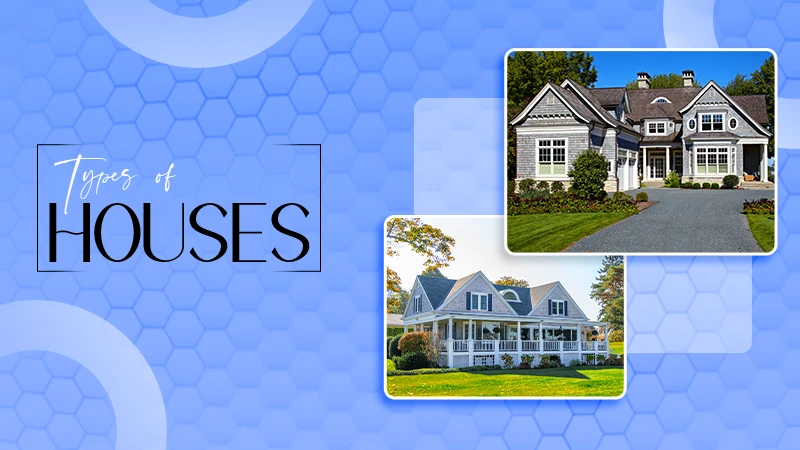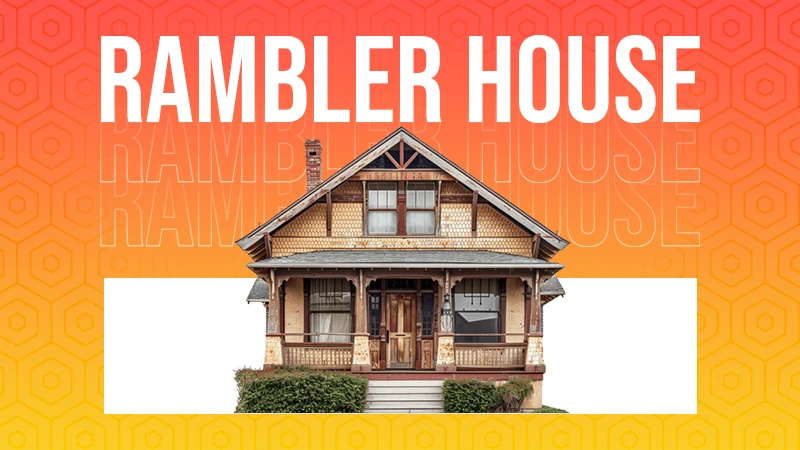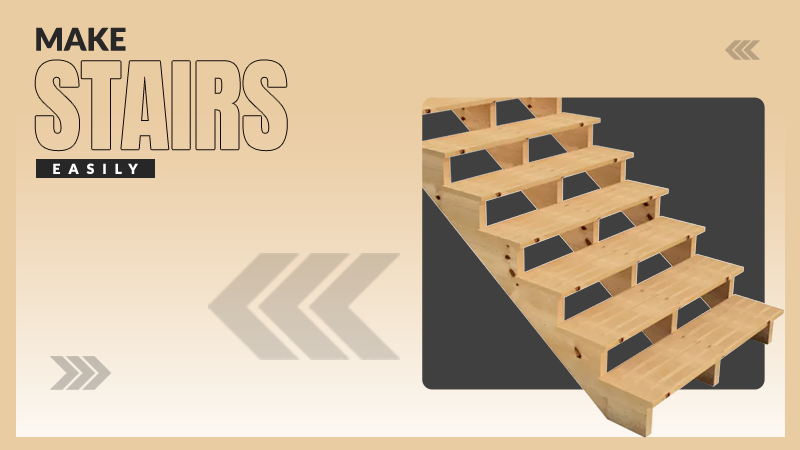Ans: The main purpose of a split-level house is to maximize every square foot of the property, providing more space at an economical price.

Split Level House: History, Types, Features, and Cost of Property
The rising price of real estate in America has brought attention back to the most functional and affordable home designs: split level houses.
This design, which was once the poster child of Suburban America, featuring in iconic movies like The Wonder Years and Malcolm in the Middle, offered versatility, privacy, and functionality. After the 1970s, split-level houses lost their value; however, with families seeking budget-friendly and spacious homes, split-level homes are getting recognized and gaining popularity again.
In this guide, we’ll learn what is a split level house, split level home plans designs, and the cost of purchasing this kind of property. So read the article to gain the insights.
What is a Split Level House?
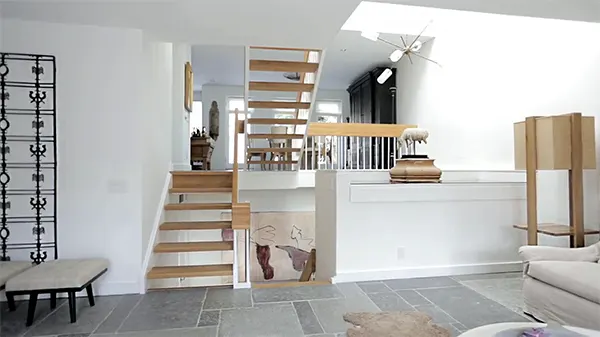
A split-level home is nothing like a two-storey building, where the floors are separated. These homes are divided by short stairs, which divide the space up and down to create separate zones and sections. The most common plans for split level houses are tri-level (dividing into three parts) and quad-level (dividing into four parts).
In the Split level homes, you open the entrance, and it leads you to the living area, a narrow stair leading up to the bedroom, and another stair going down to the basement or garage. These homes have architectural plans that can make even a small area functional and more spacious.
Split level home plans are characterized by large windows at the main level, an entrance door, low-pitched roofs, and asymmetrical silhouettes of stairs.
Now that you’re aware of what is a split level home? let’s take you on the road to its history in the next section.
History of Split Level Home Plans
This architectural style of building homes first came to light in the 1950s, when suburban areas in America needed affordable housing solutions for their growing families. These staggered levels allowed making more room and providing privacy even in the cramped space, utilizing every square foot of the property.
Originally, the design was inspired by ranch-style homes and Frank Lloyd Wright’s work of architecture, but with a twist of creating multi-level living in a small space.
The 1950s to 1970s saw the boom of split-level house design and attracted young, growing families who wanted a stylish, functional, and cost-effective place to live. Soon, it became a style icon in America’s architectural memory. After the 1980s, these types of houses lost their charm and became inconvenient for people wanting larger entertainment spaces and a natural division of rooms and floors.
Talking about today, with a rise in inflation and the need for budget-friendly housing, split-level houses are slowly making a modest comeback.
Features of Split Level House
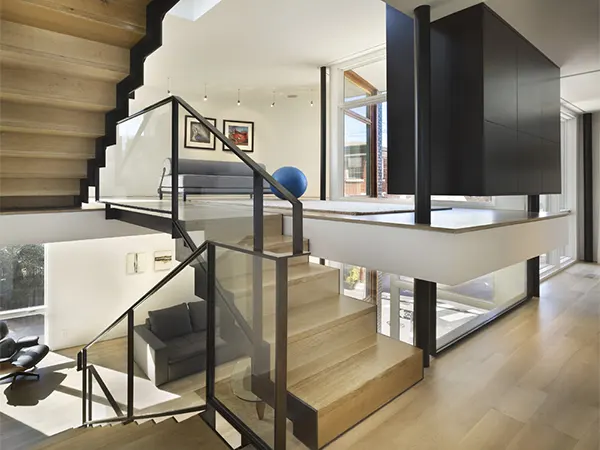
Split level home blueprints have staggered levels that consist of various components on the outside and inside. Let’s get into the details of this:
This is what a split level house inside has:
- Multiple staircases connect to different levels of the building.
- Bedrooms on the upper level for privacy.
- Basements and garages are on the lower level.
- Vault ceilings and minimal detailing on the roof.
- Sliding doors connecting the outer spaces.
- A main entry leading to the kitchen, dining area, and living area.
This is what split level ranch style homes have on the outside:
- The house is built with a mix of bricks, siding, and wood.
- Large windows on the entry level.
- Uneven silhouettes based on the division of the home.
- Front doors commonly have two to eight steps.
Types of Split Level House Plans
Not every split level homes are designed equally; these have classifications based on their exterior and interior appearance. These are the types of split level home plans you must know about:
Standard Split Level House Floor Plan
These are the classic ones. Standard split has an entrance leading to the foyer, and two divisions in total. The half stairs pave the way upward towards the bedroom, and the other half takes down towards offices, garages, or storage rooms.
Side Split Level House Floor Plan
Side split homes were highly popular in their time because of the unique design intricacies and charm. Here, all the levels are visible from the front, making it instantly recognizable. The divisions are made on one side, leading to upper and lower areas, whereas the other side holds the main living space.
Split Level Ranch House Floor Plan
These split-level houses embody the feeling and openness of a ranch while stacking floors above and below to make more room for functionality. By looking at these houses, you can say that these are practically ranches, with partial division for a large living area.
Stacked Split Level House Floor Plan
Stacked split houses have multiple levels and floors for bedrooms, basements, living space, and additional rooms. These construction types maximize every inch of the property into a useful area. If you’re fine with climbing many stairs, stacked split homes can be one of the best.
Check Out: What is RFI in Construction? A Naive-Friendly Guide
Split Level House Vs Bi-Level House
Split-level homes and bi-level homes often come across the same; however, there are many architectural points that differentiate the two of them. When you are shopping for a house or remodelling, knowing the differences will help.
| Split-Level House | Bi-Level House | |
| Number of Levels | Split-level house remodel offers multiple levels linked via short staircases | Bi-level houses have only two levels, with a separate upper floor for the bedroom and the main area for the entrance and kitchen. |
| Design of Main Entrance | When you enter a split-level home, it goes directly to the main area with stairs on the side. | In a bi-level, the foyer is elevated, allowing you to immediately go upstairs and downstairs. |
| Spacing and Division | Split-level ranch houses offer better privacy and more space because of their multilevel divisions. | Bi-level houses are compact and have less privacy. |
| Best Suited | Split-level houses are best for families who want more space and multiple zones like office, play, kitchen, and more. | Bi-level homes are better for smaller families and couples. |
Advantages and Disadvantages of Split Level Home
Split-level houses give a retro feel and are more functional for growing families with a penchant for style and need something affordable. However, like every architectural design, these also have their strengths and weaknesses. Let’s discuss them here:
Advantages:
- These types of home designs allow maximum usage of the property, dividing into multiple sections.
- Compared to multi-storey brick and cement buildings, split level house floor plans are cost-efficient and affordable to middle-class families.
- The tiered design makes it great to be built on uneven land, slopes, and hilly regions.
- Each level can be easily converted into something else without the need for complete construction and remodelling.
Disadvantages:
- The number of stairs can be inconvenient for elderly members.
- Since split-level houses were famous back in the 1950s to 70s, renovating them today can be costly and feel outdated.
- The staggered level causes an imbalance in temperature, especially if HVAC systems are not installed in older buildings.
Split-level houses are charming but give a hard time in remodelling. If you’re considering buying or reconstructing one, make sure to install HVAC systems, lift stairs, and energy-saving windows.
Read Next: 20 Types of Construction Vehicles with Their Names, Pictures, and Features
Cost of Split Level Homes
Split level homes, on average, have a price starting at $100 per square foot, which is much cheaper than the price of modern infrastructure.
Since these houses were mass-produced for the middle market, there is an ample supply of this type of home in suburban areas. While a two-storey home can cost more, split-level homes can come around $600,000 with construction bidding and an average resale increase of 10%.
The cost of split-level home plans depends on various factors, such as:
- The location is near the market, metro area, or vacant side with less footfall.
- The condition and maintenance of the house, and whether it needs any upgrades. This can significantly lower the initial price.
- Modern kitchen, energy-saving tools, and HVAC installed houses cost high but save up in the long term.
Wrapping Up!
Split level house design is not just a vintage showpiece, but smartly designed architecture with clever use of space at affordable price points. Though these houses were mainly popular in the 70s, they are still the best option for modern growing families. With a nostalgic nod, rustic feel, number of stairs, and dated finishes, these houses have commendable functionality and privacy.
So if you are planning to buy a multi-storey home but are falling short on the budget, you must check out split level ranch style homes. We have explained everything about this architectural style in this blog. Hopefully, the information will help you in your house-hunting journey.
Read Next: 10 Biggest Construction Companies in the US to Know Before Hiring a Contractor!
FAQs
Q: What is the purpose of a split-level house?
Q: What are the disadvantages of a split-level house?
Ans: Split-level houses have temperature imbalances, many stairs, and outdated Split level house plans that cost a lot upon renovation.
Q: What is a split-level house called?
Ans: A split-level house is also called a tri-level or split foyer based on its layout and design. The terms may vary, but at its core, these are multi-level staggered houses.
Q: Why are split-level homes harder to sell?
Ans: Based on the market trends, people are more inclined towards larger interior spaces, natural divisions, and openness; that’s why house plans with split-levels are harder to sell these days.
Q: Are split-level houses outdated?
Ans: Split-level houses are not as popular as they used to be because of a liking toward modern infrastructure, but customers still buy split-level homes for their vintage charm and low pricing.
